
Our Project
Biswajit Saha Santu
Semi Basement + 6 Storied Commercial & Residential Building
Kana Beel Mor, Jugia, Kushtia.
Land Area: 9.62 katha
Consultancy: Perfect Home Design and Consultancy.
We always try to design innovation with our own talent and mind. I try to make more updates from the previous work. And most importantly, in the case of structure design, I try to do economic design through proper analysis.
A look at the building.
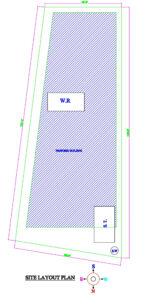
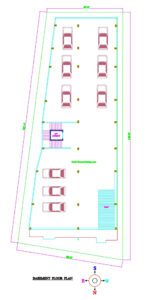
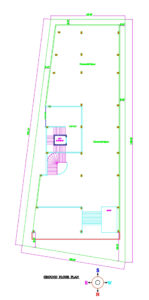

Basement Floor:- Complete Parking
There is a complete commercial space from the ground floor to the 3rd floor. There will be shopping malls, shops, showrooms etc.
There are 4 residential units from the 4th floor to the 6th floor.
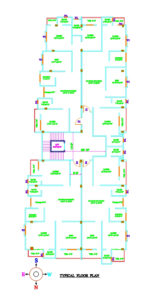
Unit A consists of
* 2 Master Beds
* 1 Bed
* With open drawing dining room
* 1 Common bathroom and spacious kitchen
Unit B consists of
* 2 Master Beds
* 1 Bed
* With open drawing dining room
* 1 Common bathroom and spacious kitchen
The C unit consists of
* 2 Master Beds
* Two beds
* With open drawing dining room
* 1 Common bathroom and spacious kitchen
The D unit consists of
* 2 Master Beds
* 1 Bed
* With open drawing dining room
* 1 Common bathroom and spacious kitchen
**** Contact:
Engineer Mahmud Al Hafiz (Ovi)
Member, Engineering Institute of Bangladesh (M/39825)
Member, Planner, Kushtia Municipality. 📞 01778-390555
Office Address: Perfect Home Design & Consultancy
Bangabandhu Super Market, 3rd Floor, NS Road, Kushtia
📞01722-953662, 01773-815487
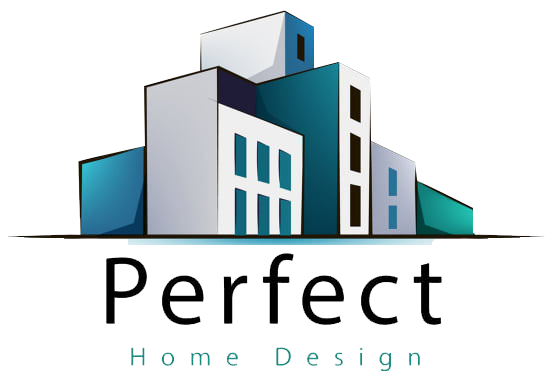
Comments