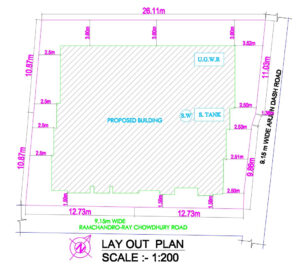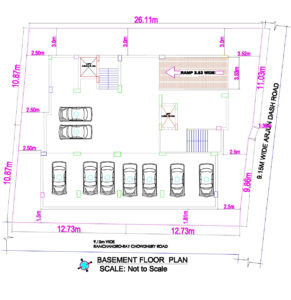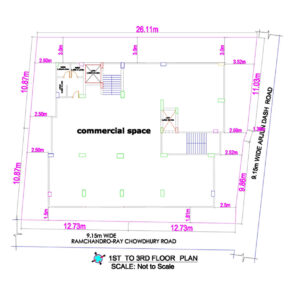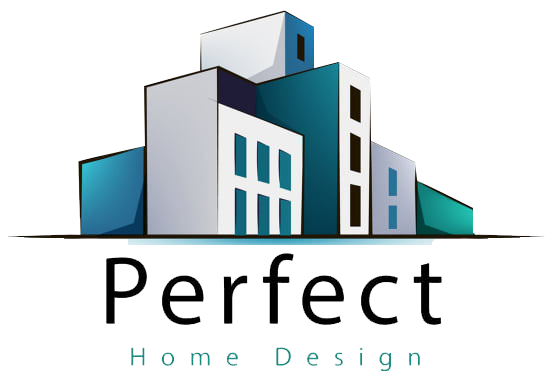
Our running project
Shankhonil Tower
10 storied Commercial cum Residential Building
Ram Chandra Roy Road, Courtpara, Kushtia.
Consultancy: Perfect Home Design and Consultancy
We always try to design innovation with our own talent and mind. Let’s try to do something more updated than the previous work. And most importantly, in the case of structure design, we try to do economic design through proper analysis.
Take a look at what’s in the building.

Area of land: 8.42 katha

Basement Floor: – Full parking
From the ground floor to the 4th floor, it’s completely commercial. There will be shopping malls, banking spaces, shops, etc.


There are residential units from the 4th floor to the 9th floor.
There are five units on each floor.
Building Details
Unit A contains:
* 1 Master Bed
* 1 Bedroom
* Drawing room dining room
* Spacious kitchen with 1 common bathroom
Unit B contains:
* 2 Master Beds
* 1 Bedroom
* Drawing–dining room
* 1 Common bathroom and wide kitchen
Unit C contains:
* 1 Master Bed
* 1 Bedroom
* Drawing–dining room
* 1 Common bathroom and wide kitchen
Unit D contains:
* 1 Master Bed
* 1 Bedroom
* 1 Guest bed
* Drawing–dining room
* 1 Common bathroom and wide kitchen
Unit E contains:
* 1 Master Bed
* 1 Bedroom
* 1 Guest bed
* Drawing–dining room
* 1 Common bathroom and wide kitchen
Contact:
Engineer Mahmud Al Hafiz (Ovi)
Member, Engineering Institute of Bangladesh (M/39825)
Member, Planner, Kushtia Municipality. 📞 01778-390555
Office Address: Perfect Home Design & Consultancy
Bangabandhu Super Market, 3rd Floor, NS Road, Kushtia
📞 01722-953662, 01773-815487

Comments